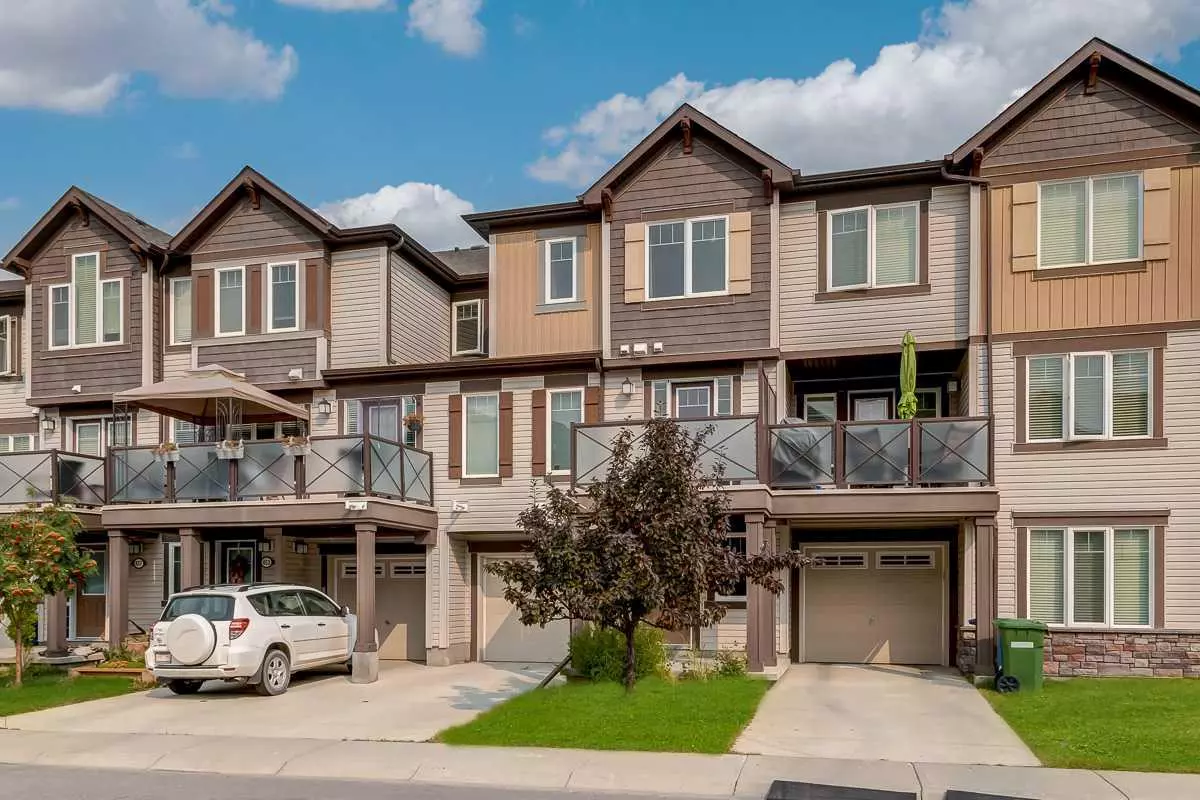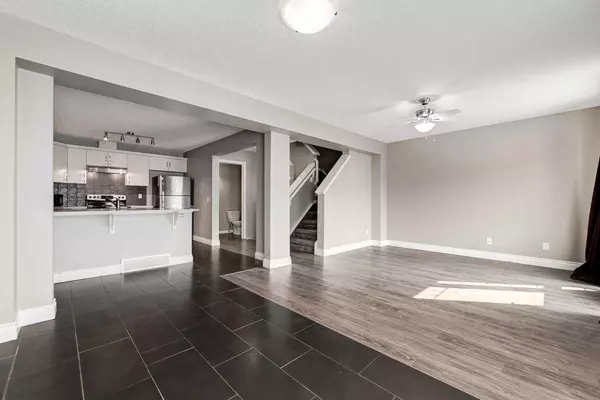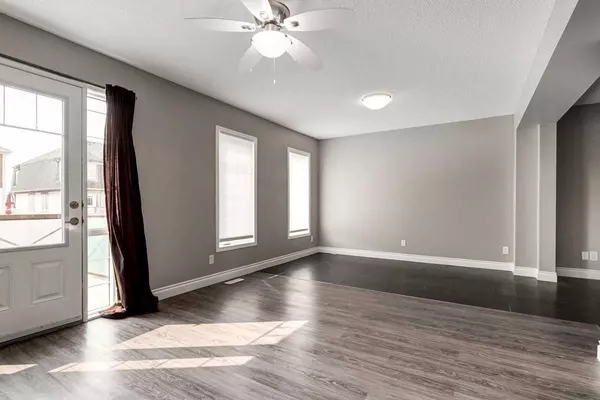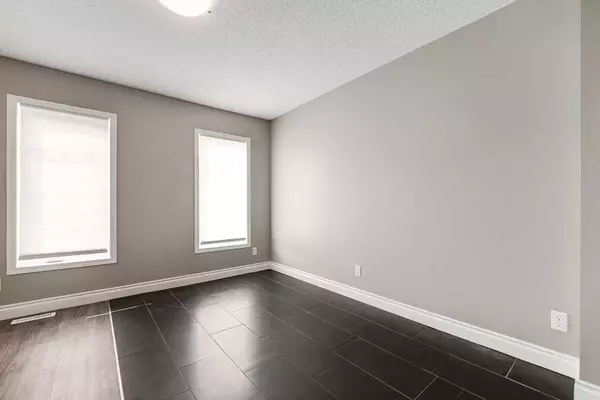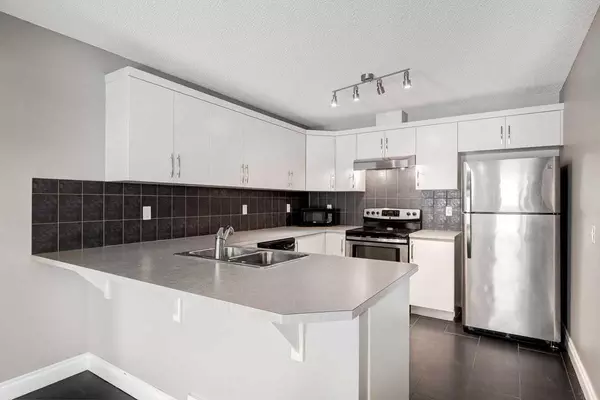$425,000
$424,900
For more information regarding the value of a property, please contact us for a free consultation.
3 Beds
2 Baths
1,311 SqFt
SOLD DATE : 02/01/2024
Key Details
Sold Price $425,000
Property Type Townhouse
Sub Type Row/Townhouse
Listing Status Sold
Purchase Type For Sale
Square Footage 1,311 sqft
Price per Sqft $324
Subdivision Windsong
MLS® Listing ID A2100665
Sold Date 02/01/24
Style 3 Storey
Bedrooms 3
Full Baths 1
Half Baths 1
Originating Board Calgary
Year Built 2013
Annual Tax Amount $2,036
Tax Year 2023
Lot Size 930 Sqft
Acres 0.02
Property Description
Welcome to Windsong, the beautiful and vibrant community of Airdrie. This home was built in 2013 and has 3 bedrooms, 1.5 bathrooms, a single attached garage with driveway and NO CONDO FEES. Spacious entryway to welcome you in, stacked laundry on the main floor, and a spacious balcony to enjoy the sun. Open floor plan that flows between the kitchen, dining room and living room, and a sit at bar for guests. Head to the upper level and you will find 3 full bedrooms, enough room for kids or a roommate. The primary bedroom is spacious, with plenty of room for a King size bed. A family must haves are all present, don't miss out on this great opportunity.
Location
State AB
County Airdrie
Zoning R-BTB
Direction S
Rooms
Basement None
Interior
Interior Features Ceiling Fan(s), Central Vacuum, Laminate Counters, Open Floorplan
Heating Forced Air, Natural Gas
Cooling None
Flooring Carpet, Ceramic Tile, Laminate
Appliance Dishwasher, Dryer, Electric Stove, Microwave, Range Hood, Refrigerator, Washer, Window Coverings
Laundry Laundry Room, Main Level
Exterior
Parking Features Driveway, Garage Door Opener, Garage Faces Front, Single Garage Attached
Garage Spaces 1.0
Garage Description Driveway, Garage Door Opener, Garage Faces Front, Single Garage Attached
Fence None
Community Features None
Roof Type Asphalt
Porch None
Lot Frontage 21.0
Exposure S
Total Parking Spaces 2
Building
Lot Description Low Maintenance Landscape
Foundation Poured Concrete
Architectural Style 3 Storey
Level or Stories Three Or More
Structure Type Shingle Siding,Vinyl Siding
Others
Restrictions None Known
Tax ID 84585777
Ownership Private
Read Less Info
Want to know what your home might be worth? Contact us for a FREE valuation!

Our team is ready to help you sell your home for the highest possible price ASAP

"My job is to find and attract mastery-based agents to the office, protect the culture, and make sure everyone is happy! "


